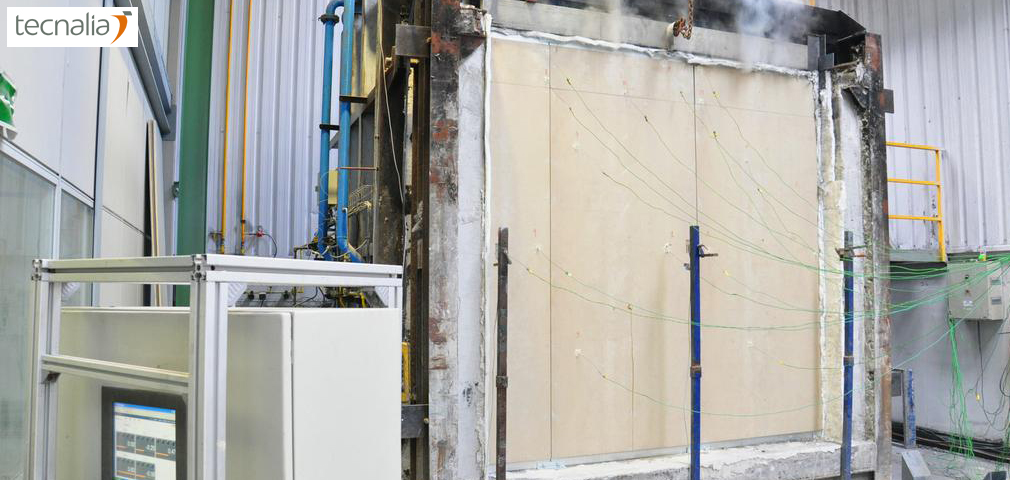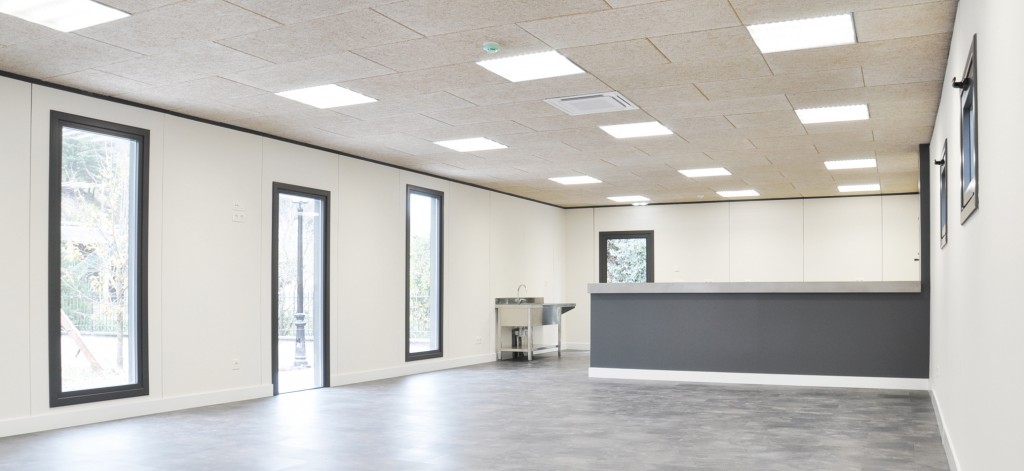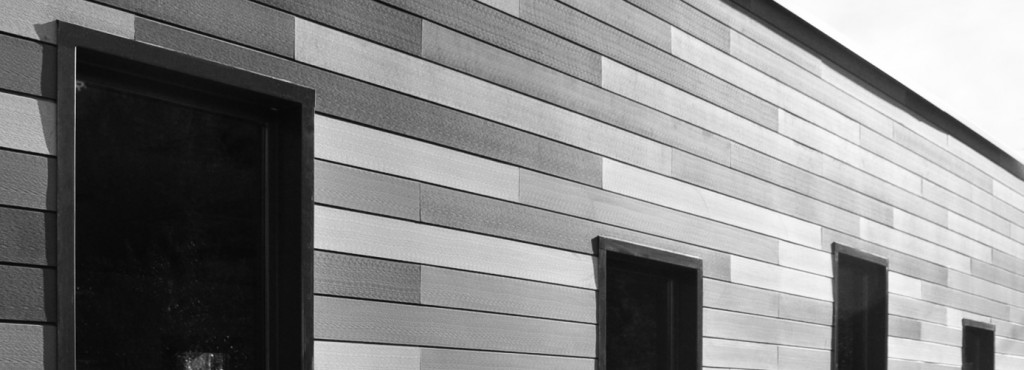Back in 2008, when the Spanish construction sector growth was at historically high levels, no one could peek the deep crisis that would explode only a year after, extending its consequences up to our days. With an annual construction of over 450.000 housing units, only a few corporations were focused on optimizing constructive processes and searching for technologically advanced systems. The prosperity of this industry enticed the companies to postpone research efforts in order to satisfy an existing unreasonable demand.
Nevertheless, in companies like Fiark Arquitectos we found an exception. By that time, Fiark started working on the on the research and development of new constructive systems in partnership with several Basque industries, a bet that was strengthened with its “spin off” Fiark International, which would finally become CIDARK Pre-engineered Buildings.
During a long process of continuous improvement, we have worked closely with various research centres such as Tecnalia, to develop, test and certificate diverse systems at all levels. The outcome of all those tasks is the P3 System, now captured in this building that is the first one of a new generation of sustainable buildings.

This is a community centre located in the neighbourhood of Lasao on the Urola river, a building of 110sqm on ground floor, granted to offer a place where locals could develop their social relations. The assembly time of the building with a 5 people team took only two weeks, using basic tools like drills and wrenches thanks to the fact that all connections are made using bolted joints, with no adhesives or weldings.
The transport of the components to the plot was implemented using conventional trucks, without resource to heavy or special machinery, representing cost and logistic savings. Once at destination, the heaviest components were downloaded using a forklift truck while lifting the P3 panels (about 150kg each), to be placed in their corresponding position. Being an off-site construction system, almost no waste materials were created and the surplus materials were collected leaving no footprint on the plot.

Just the same efficiency and quality features that determined the creation of the P3 System, were the ones that guided us by the time of choosing the coatings and facilities of the community centre, giving rise to a equipment building of the best performance including:
-Ventilated facade of composite material slats: 50% recycled plastic / 50% wood fibres.
-Mineral wool thermal-acoustic insulation on facade and horizontal closings.
-Wood-cement internal boards
-High abrasion resistance vinyl siding on floors.
-Vinyl siding on wet room walls
-Wood fibre acoustic false ceiling
-Low energy LED lighting
-Integrated air conditioning on false ceiling
-Fire detection system

Given the specific features of the P3 System in terms of logistics and assembly, there is no doubt that it was created to be easily transportable and therefore exportable, but this doesn’t mean we renounce to the Spanish market. Although the perception of pre-engineered construction from the Spanish point of view is not as positive as in Northern European countries, local institutions are being the first ones boosting the use of new technologies to create buildings like this community centre.
Cidark’s first step in the Spanish markets might come together with social projects, but definitely the system presents all the characteristics to build from schools or holiday lodges, up to student residences, clinic centres or office buildings. Construction industry has no choice than embracing new technologies to find a new impulse, a change that will come thanks to pre-engineered solutions.
More pictures at:
http://www.cidark.com/projects/
References:


