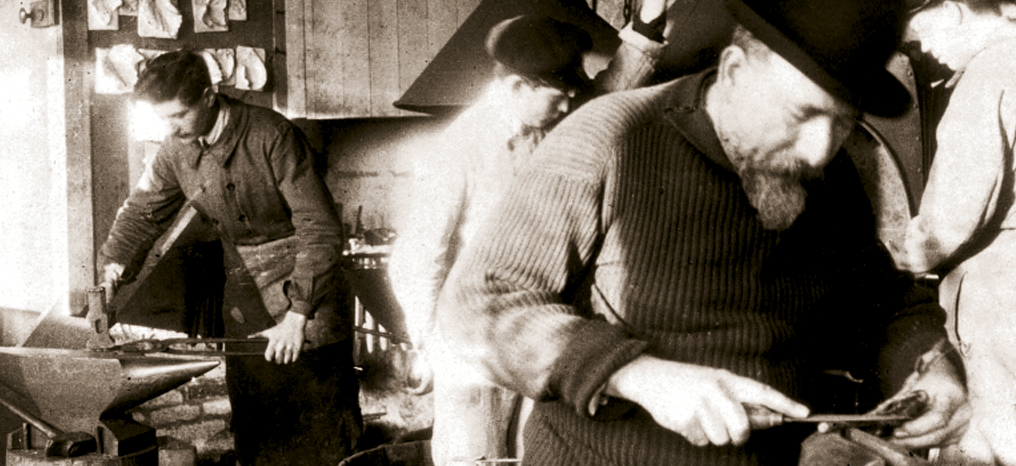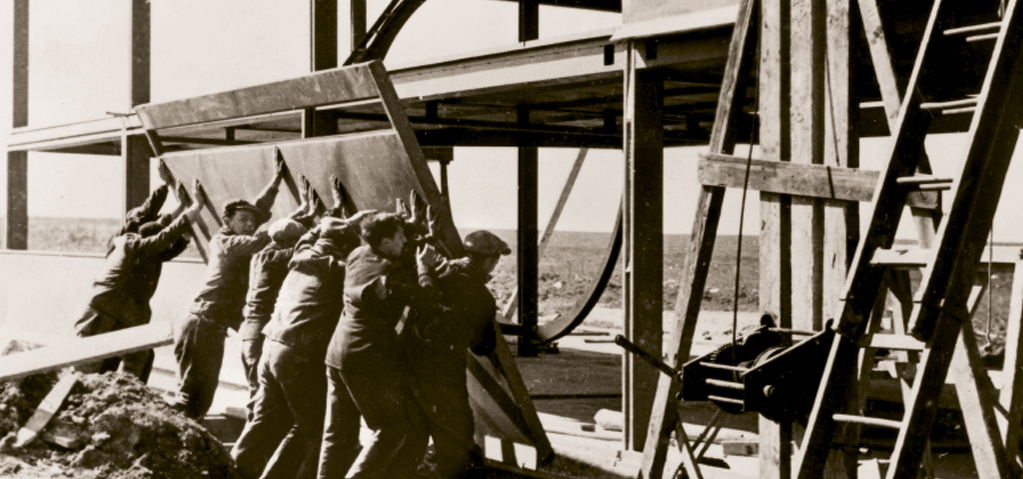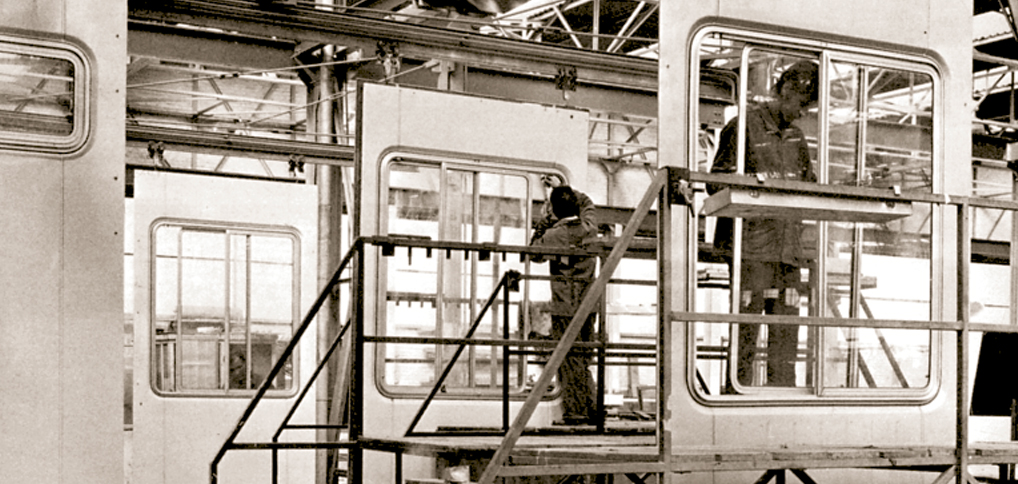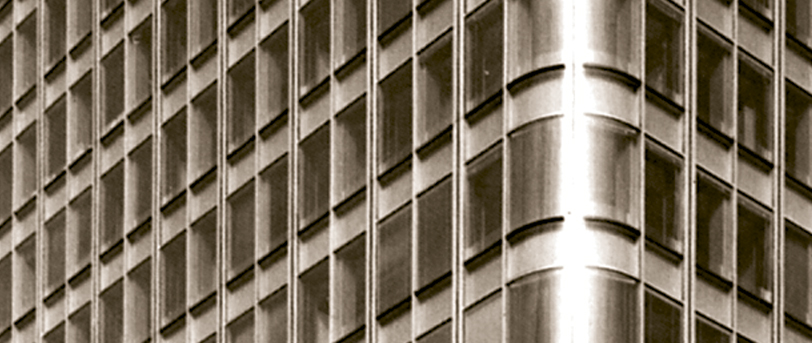.
“…it is not the shape what makes something beautiful but its constitution”
.
Without being an architect, without even having access to higher education, Jean Prouvé arises as one of the most relevant avant-garde figures of prefabrication in the Modern era. Despite being a personality under the shadow of names like Le Corbusier or Mies Van der Rohe, he contributed substantially to the development of the curtain walls that nowadays cover millions of office towers all over the world. Leaving aside this achievement, Prouvé worked so hard on the search of housing solutions for the post-war times, as well as various architectural typologies with a single common material, the folded sheet, his identity mark.
Jean Prouvé (Nancy 1901), son of a painter and a pianist, learned the trade of blacksmith from early youth to address the difficult economic situation of his family after the First World War. In the workshop of his hometown, Jean was educated in the knowledge of steel through the forge with hammer and anvil, welding plates, exploiting the possibilities of steel. His passion for aviation and car industry, together with the new manufacturing processes, took him to outfit his first workshop with the latest machinery like pneumatic drills or blending machines.

The first jobs that came to his office were stair handrails, elevator cars and removable partitions, which would then be patented according to the industrial practice. Even if such tasks were small, behind each of them the aim to reconcile design with industry was standing, demonstrating his folded sheet proficiency, particularly noticeable in furniture collections.
In the early 30’s Prouvé starts to collaborate with architects like Mallet-Stevens, Tony Garnier or Marcel Lods designing and manufacturing cold rolled steel windows for “Cité de la Muette” project, at Nancy. Step by step, he made a name by himself among the avant-garde architects who were looking for his advice related to the modern technique of steel. In 1936, Jean redesigned the Roland Garros aero-club in Buc, a project were the structure and the envelope of the building were resolved using 3mm thick structural panels, ready to face vertical and wind efforts.

At this point, his designs were extremely sophisticated: the panels used in Buc wincluded bushings to avoid the sheet from being smashed, while the internal conducts enabled an air flow coming from the radiant heating of the ceiling to the floor. The thermo-accoustic insulation was resolved using an internal asbestos coating (by that time its toxicity hadn’t been discovered) preventing the acoustic effect known as “drumhead”. Finally, steel sheets were ballooned to palliate dilatations and panels were painted with two coats of paint.
The ambition to build cheap, clime-adapted and transportable prefabricated houses rapidly is embodied in projects like “The Portable Pavilion” for the French army (over 400 were built), the “Maison Standard Métropole” (as a result of his research in the “structural alphabet” of gantries) or the “Maison Tropicale”, covered with aluminium sheets and slats (1949).
In 1953, taken from his company by Aluminium Français, Prouvé moved to Paris where he founded a studio together with his friend Michel Bataille, losing that close relation with the manufacturing process. As compensation, the company ordered him the construction of a Pavilion to commemorate the first century of Aluminium discovery, one of the few works were Prouvé collaborated with no architects. Associated with the engineer Michel Hugonet, they designed a building 150m long and 15m wide based on cold rolled steel beams, granting an apparent weightlessness to the structure. During this exile, he could only focus on design and consulting works, nevertheless innovative proposals came out from his studio, the industrial plant at Cachan mineral spring is a good example, a glazed enclosure created with Y type gantries.

In order to recover the touch with production, in 1957 he integrated the studio with a railway equipment company advertising efforts to develop curtain wall solutions. Seven years later, in 1964 Prouvé would take part in the first office skyscraper built in France, the Nobel Tower, right in La Défense district, advising Mailly and Jacques Depussé on how to design the curtain wall. Furthermore, along with the engineer Leon Petroff, the research on spatial structures was one of his big contributions, materialized in projects like the Grenoble Exhibition Palace or the Architecture Faculty of Nancy.
At the end of his professional career, resulting from the continued commitment on the implementation of industry in architecture, Prouvé was awarded with the Auguste Perret prize coming from the International Union of Architects and his works were displayed at the Decorative Art Museum of Paris.

References:
AV Monografías nº 149
Más información:


