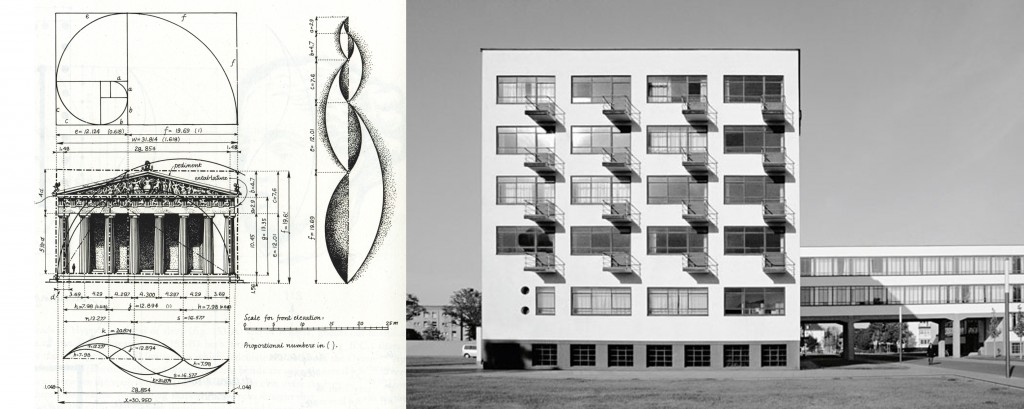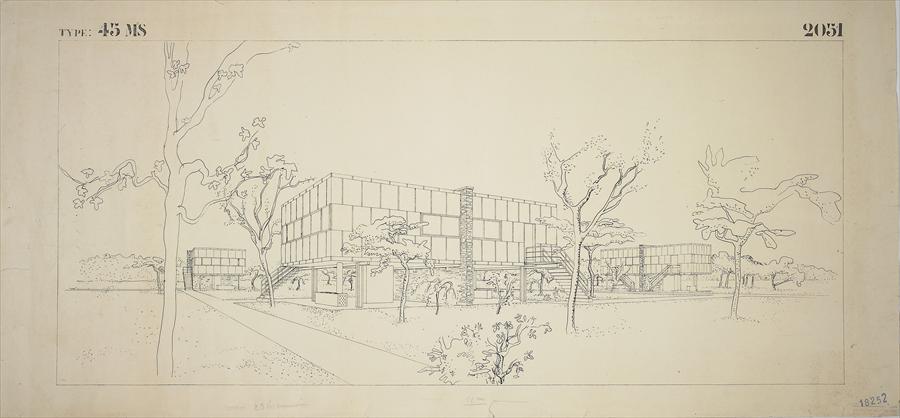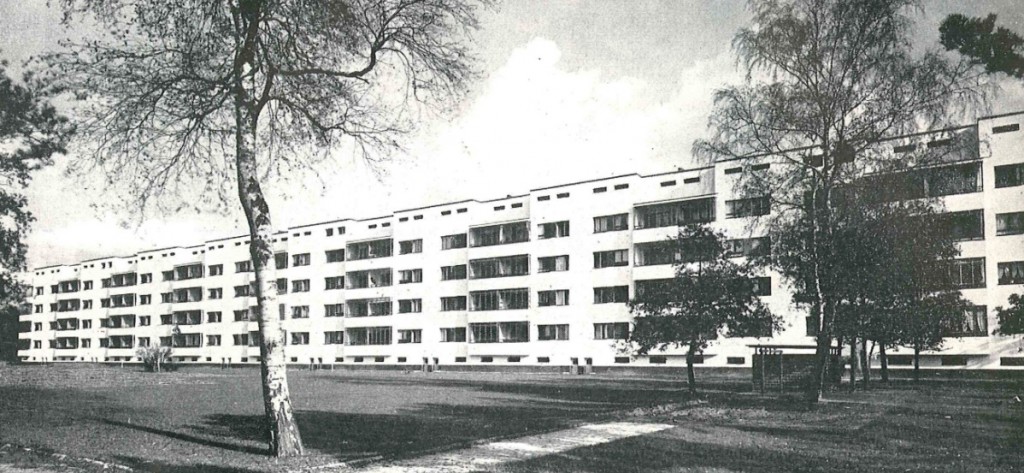_
“The serial state of spirit has to be created.
The serial house manufacturing state of spirit.
The serial house inhabitation state of spirit.
The serial house conception state of spirit.”
During the 20’s of the last century, a Europe still recovering from the ravages of the First World War, was searching for housing solutions to face the accommodation deficit of millions of citizens. Rationalistic architects like Walter Gropius, promoter of the Bauhaus design school, focussing their efforts on looking for advanced construction systems that could decrease construction costs, leaving aside exclusively aesthetic designs. The new architecture, rationalism and functionalism expressed in the massive creation of residential areas, were just about to replace definitely the historical architectural styles. We are entering the era of Modern Architecture.
In this new age, the technique would play a relevant role in architecture, as being a synonym of technological development that would bring social and economic growth. In this scenario, the Swiss architect Le Corbusier figured prominently heading the “Machinist Movement” (in favour of using the machine for production purposes) and advancing in technical solutions that would stand many decades after. In his book “Précision sur un état de l’Architecture et de’´urbanisme” Le Corbusier traced three very recognisable guidelines for the future Modern Architecture:
-Architects should be open to new materials and construction systems.
-Architects had to be sensitive to new social realities and reduce the common housing dimensions by the time of increasing collective use areas.
–Manufacturing had to be based on industrial dynamics, with a rational and efficient task management.
A specific way to satisfy those demands was prefabrication. Pre-engineered or prefabricated architecture, necessarily implies thinking on objects that can be easily reproducible, generating industrially manufactured base-components.
It is curious how in the case of Le Corbusier, this vision of architectural beauty coming from industrialization would clash and contradict with his devotion to the ancient Greece Architecture. It is a contradiction because by the time of defending the industry as a catalyst for the new look, he used to stretch this look adjusting it to preset classic canons.

Frontal Templo Griego vs la Bauhaus de Walter Gropius (1919)
Together with the three guidelines he traced for the new architecture and his bipolar vision of beauty, in the beginning of the 1910’s the Swiss master developed a construction system called “Dom-Ino” for post-war reconstruction. The prototype was basically a reinforced concrete framework connected with stairs, and six pillars based on prefabricated shoes.
This is how a real icon of modernity would was presented, an icon that reflected the three ideas mentioned above: the use of new construction materials as a result of technology progress, the scale re-adaptation and industrial manufacturing. Furthermore, this prototype would provide an aggregated value to the history of architecture for being the first building dissociating formally structure from the envelope, with all that implies in terms of design and concept.
From this milestone, all the projects and construction works developed by Le Corbusier along the XXth century can be divided into two groups depending on their formal layout:
GROUP 1
Proposals based on the use of a common construction system starting from “Dom-Ino” and meeting these specifications:
-A module of 5x5m and sub-modules to design building.
-The use of windows as constructive elements to create sub-modules of 2,50×1,50m
-The use of cement to hide the joints and create rendered envelopes.
Works:
-DOM-INO System
-Maison Citrohan
-Quartiers Moderns Frugès
-Las Unités d’habitatión
GROUP 2
Non constructed buildings were the external layout defines clearly the constructive solutions and materials chosen; in this case there is no concrete but wood or steel, and the will of creating pure abstract volumes.
-Loucheur Houses
-Murondins Houses
-Projects with Jean Prouvé
Assuming that Le Corbusier suffered many defeats while taking prefabrication to practice, it is nonetheless true that in many occasions those defeats were caused by manufacturing technological limitations of that time, more than because of concept solutions. Without any doubt, the result would have been different with the resources we have nowadays.

Vista Casas Loucheur (1929)
It would be a mistake to limit his contribution to the architectural practice, his legacy in terms of architectural-theoretical vanguard and vision of our society goes far beyond. According to Alfonso Díaz Segura in his book “The Concept in Prefabrication in Le Corbusier”:
“His vision of industrialization and its implementation in architecture is closer to the mythification of an era and his will for progress than to the reality, he leaves on the technological development not only the renovation of architecture, but the revolution of the whole society.”
References:
“El Concepto de Prefabricación en Le Corbusier”, Alfonso Díaz Segura.
Más información:
http://www.cidark.com/industrialization-and-architecture/




